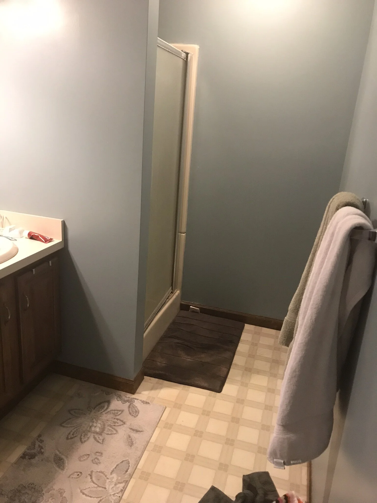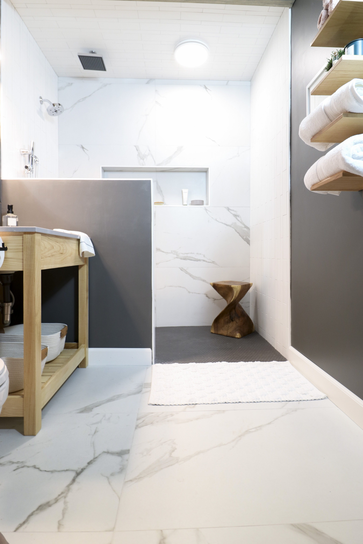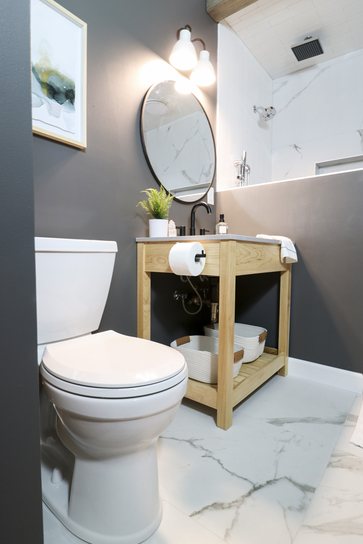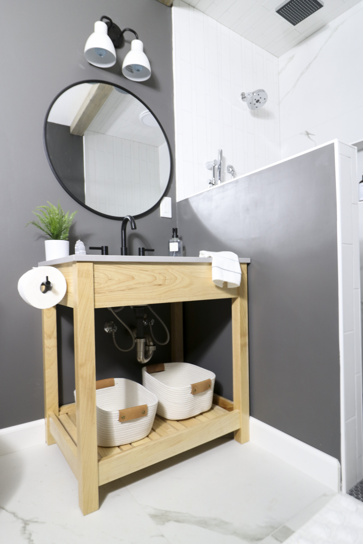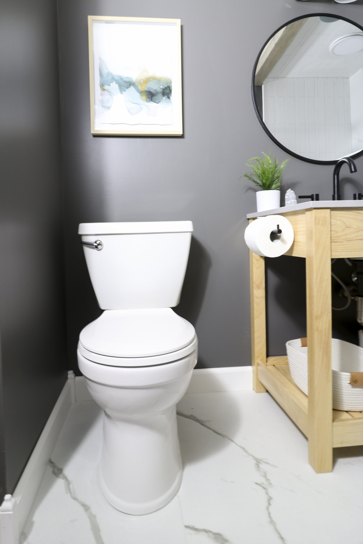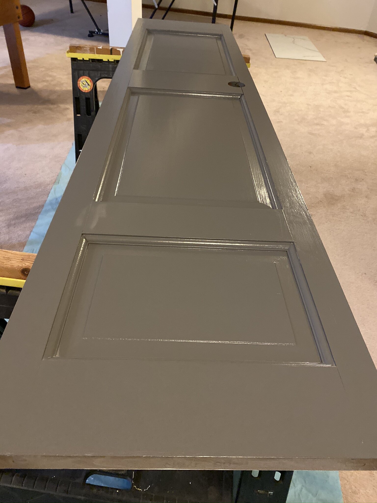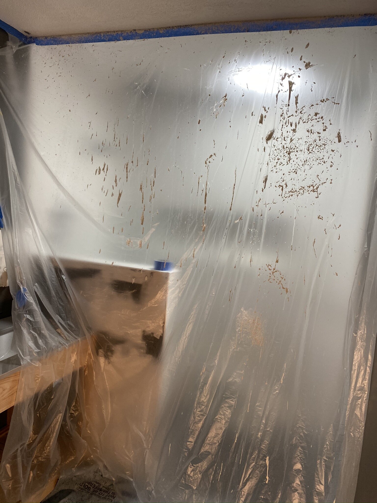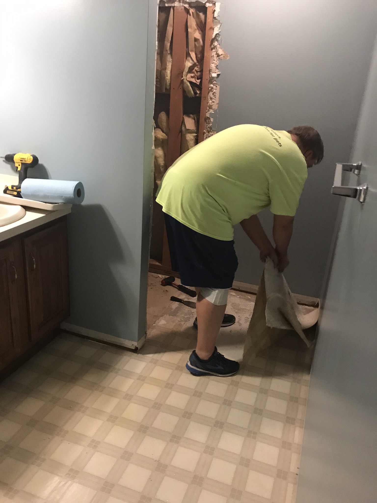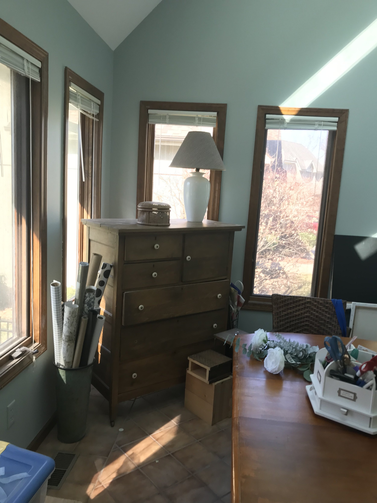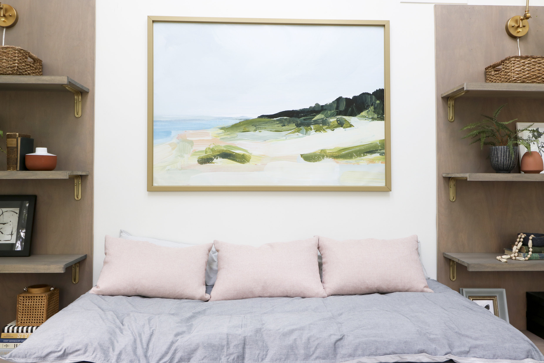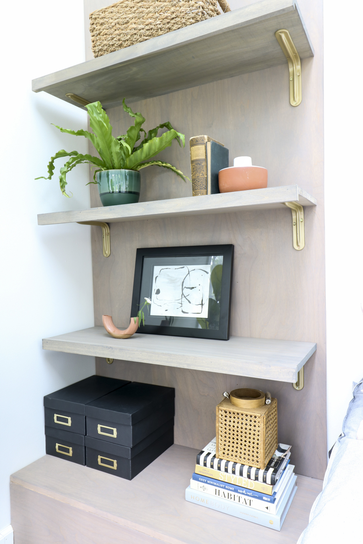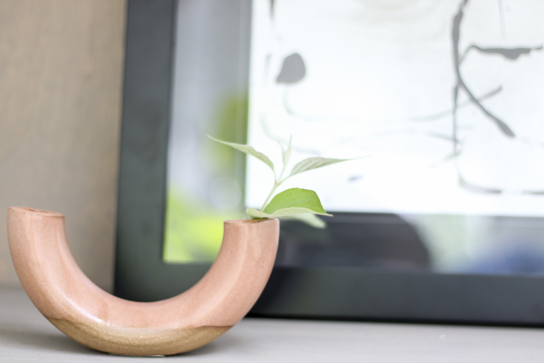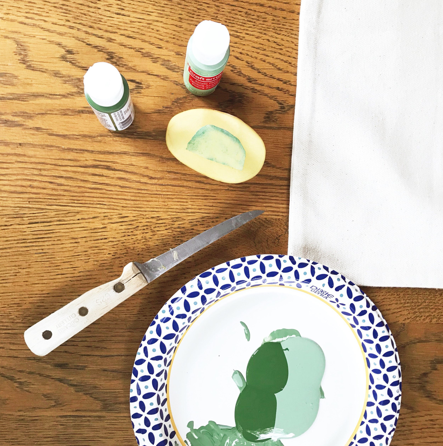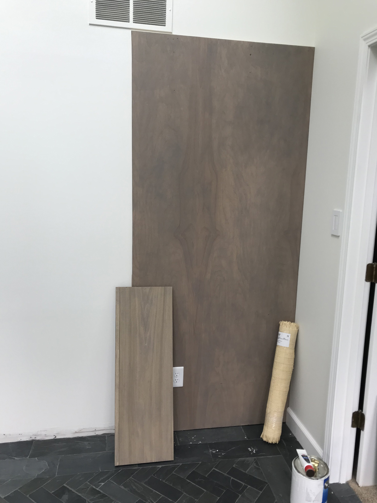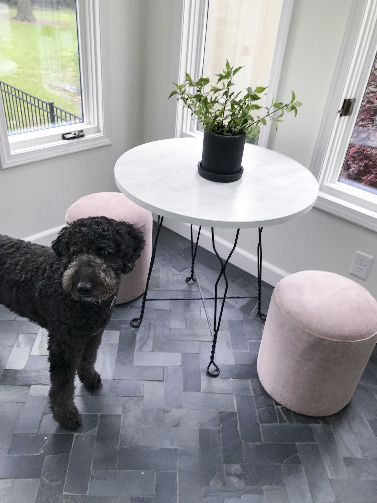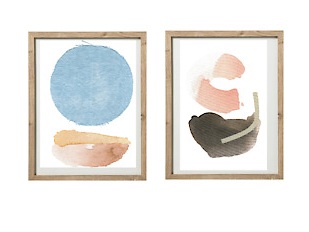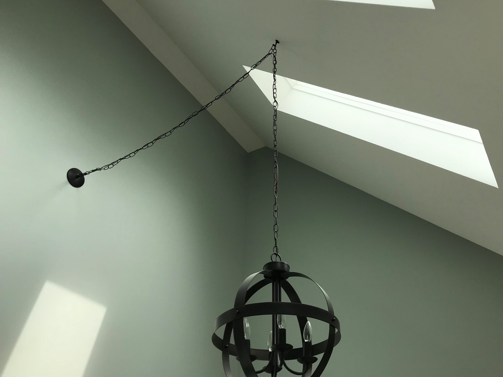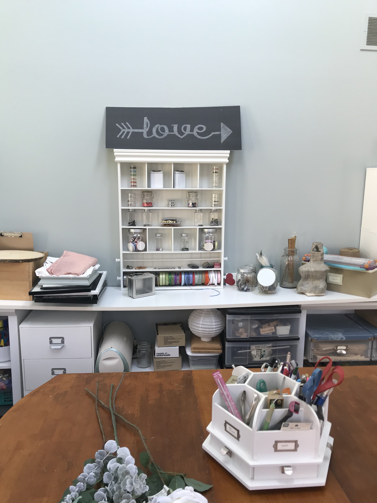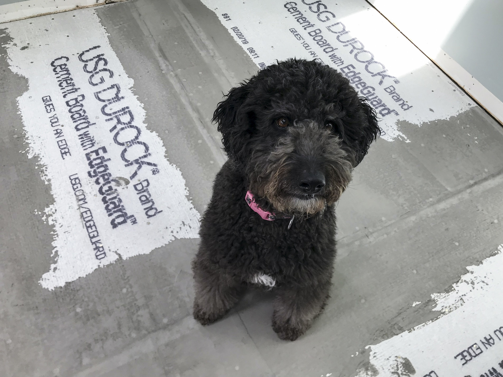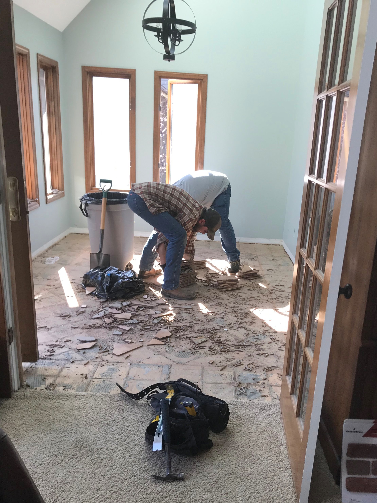Welcome! The best week of the One Room Challenge is here—it’s final reveal week!
The One Room Challenge is a bi-annual event that features 20 featured designers and many guest participants who makeover one room in six weeks. Better Homes and Gardens is the media sponsor.
This basement bathroom has come a long way! Before we delve into all the details of the reveal, here are all the steps along our journey.
Week 1 | Week 2 | Week 3 | Week 4 | Week 5
If you are new to KS Design Company, read more about us here. We are a mother-daughter design team working in Topeka and the Kansas City metro. We started our business a little over a year ago, meaning we have spent the past year having fun designing spaces and trying to keep up with the learning curve of running a new business.
The Beginnings
Just as a reminder, this is where we began: an outdated space that was looking a little sad.
And Now…
It’s a whole new bathroom! The space feels so much brighter, which was a goal since the basement bathroom has no natural light source. One of the first things decided was that the shower wall should be demoed to a half wall. This really opened up the space and made it feel more luxurious. Also, the shower was expanded to cover the whole back wall, meaning it’s twice its original size. We chose three different tiles to add visual interest, but worked to make sure the shower space still felt cohesive. Read more about the tile selection process here.
Shower Specifics
As far as water sources, this shower has it all: a normal showerhead, a rainfall showerhead coming from the ceiling, and a sprayer. It definitely gives off some water park vibes, which was exactly the plan. One of the people using the shower regularly will be my two-year-old grandson who is a huge fan of water parks. He has already started to call it his shower. 😉
Soaps | Scrub Brush | Candle
The mega-sized ledge was recessed into the shower. It probably won’t always look so lovely, but it will be the perfect size for all the toiletries and bath toys.
Stool (TJ Maxx, Similar)
The stool was the final touch. Every shower area needs somewhere to prop up a leg for shaving. Plus, the stool added some warmth to that side of the room.
Vanity Area
The simple, open vanity reinforces the open feeling in the bathroom, and the wood breaks up the stark surfaces. Read more about the custom-made vanity here. We love the modern style and matte black finish that the light fixture, mirror, and faucet share.
Light Fixture | Mirror | Countertop | Toilet Paper Holder | Vanity (custom-made by Brian at Brokenstar Woodworking)
Faucet | Soap Dispenser (HomeGoods)
Faux Plant (TJ Maxx) | Crystal (TJ Maxx)
Final Touches
On the wall opposite the vanity, there is a custom-built towel rack. The clean lines and openness mirror the vanity. The beautiful line art carries that touch of black to the other side of the room.
Art | Towel Rack (custom-made by Brian at Brokenstar Woodworking) | White Towels (HomeGoods) | Pink Towels
We knew the bathroom needed one more touch of oomph, so we DIYed two wooden beams for the ceiling. The DIY ended up being a family affair with my husband and son doing the hard work—thanks for the help Lance and Keenan!
Signs (Hobby Lobby)
Finally, these leather and iron signs hang on the far wall and greet you as you walk out the door.
Whew! We went into this One Room Challenge with the mantra “third times a charm,” and this one has may have been the most difficult yet. 😝 (Here is our final reveal from our first ORC room and our second). All the work pays off though. We are in love the final result!
The best way to keep up with us is to follow us on Instagram! We would love to hear from you there.
We think the ORC is pretty great, so a big thank you to Linda Weinstein from Calling It Home, the creator and owner of the event, and to Better Homes and Gardens, the media sponsor. One Room Challenge reveal week is full of eye candy, so make sure you check out the 20 designers and all the guest participants!
Thanks for stopping by,
Staci and Kylie

